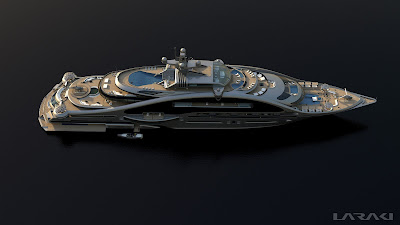 Abdeslam Laraki of Laraki Yacht Design has taken advantage of the opportunity to design, innovate and create a one of a kind Gigayacht design. Prelude as she has been called is 163m (535ft) in length and has beautiful smooth flowing exterior lines that maximize her exterior deck space. Abdeslam points out the challenge in designing Prelude;
Abdeslam Laraki of Laraki Yacht Design has taken advantage of the opportunity to design, innovate and create a one of a kind Gigayacht design. Prelude as she has been called is 163m (535ft) in length and has beautiful smooth flowing exterior lines that maximize her exterior deck space. Abdeslam points out the challenge in designing Prelude;'My challenge in Prelude is to invent and create an innovative and true one of a kind yacht, in the deepest meaning of the words. A yacht with its own character, style and looks, as far as possible from the rest. I allowed myself to take risks proposing new shapes that I hope are still in harmony with the yacht’s natural environment, the ocean'.
She has everything and more for what an owner of such a yacht can desire for themselves and their guests. She sports some of the most innovative and creative features for a yacht of her size, it really shows the effort and hard work that has gone into her design.
 She has huge and unusual lateral glazing surfaces on both sides of the superstructure so that guest and owners can enjoy exceptional views of ocean, and the large extensions here and there that stretch out passed the width of her hull. The upper eighth deck is quiet amazing consisting of two pools. The wellness and water treatments pool located in the front section of the deck, while the pool located on the aft section of the deck is dedicated to play and fun. Two water slides go to the aft pool, that start two decks higher. Also located on this deck there is an indoor tropical forest like environment, along with an automated sushi bar for 20 guests, where guests can enjoy the view of the pool and ocean on one side and the dense tropical vegetation on the other side. Forward near the wellness pool there is a dining area protected by cylindrical glass walls all around.
She has huge and unusual lateral glazing surfaces on both sides of the superstructure so that guest and owners can enjoy exceptional views of ocean, and the large extensions here and there that stretch out passed the width of her hull. The upper eighth deck is quiet amazing consisting of two pools. The wellness and water treatments pool located in the front section of the deck, while the pool located on the aft section of the deck is dedicated to play and fun. Two water slides go to the aft pool, that start two decks higher. Also located on this deck there is an indoor tropical forest like environment, along with an automated sushi bar for 20 guests, where guests can enjoy the view of the pool and ocean on one side and the dense tropical vegetation on the other side. Forward near the wellness pool there is a dining area protected by cylindrical glass walls all around.The deck above consists of a glass covered lounge area located at the front. The sides of the deck consist of a bar, pool tables, comfortable seating areas and card play areas that lead to two large terraces, located aft which over look the water slides and the pool on the eighth deck. The sixth deck is a private deck dedicated to the owner and includes a large pool terrace forward and a full living area/saloon consisting of assorted seating arrangements and dining area aft. The six 160 square meter VIP guest suites are located on the fourth deck, all of which have 28 square meters of private terrace space with full ocean views.
There is a lot more that can be said about this amazing design but the images just say it all. For more information visit Laraki Yacht Design.

Absolutely amazing, and yet that still does not not even express how stunning this yacht is. I hope this one actually gets built one day. Its to great of a design not to ever touch the ocean...
ReplyDeleteAppreciate you blogging this
ReplyDeleteThis yacht's innovative features and stunning exterior lines are truly impressive.
ReplyDelete